Spalding Bridge - Apartment Living in Sandy Springs, GA
About
Office Hours
Monday through Friday 8:30 AM to 5:30 PM. Saturday 10:00 AM to 5:00 PM.
Everything you desire in a quiet, residential home can be found in Spalding Bridge apartments. Settled in Sandy Springs, Georgia, our community offers the ease of access you deserve to various shopping, restaurants, and entertainment. For those who appreciate nature, the Chattahoochee River National Recreation Area offers an abundance of beauty minutes away, and Splash 'n Play-Riverside Park is wonderful for those hot summer days. If convenience, green spaces, and an ideal park-like location are top priorities for your lifestyle, you've found the right place.
Discover your stunning new community and take advantage of the spectacular amenities provided for our residents, such as the lighted tennis courts and state-of-the-art fitness center with cardio and strength training for your exercise goals. You will love chatting with neighbors at our resident clubhouse, where there are social spaces, an expansive sundeck with lounge seating, and a resort-inspired swimming pool, which will be a pleasure on a sunny day. Convenience is key with our on-site laundry center, valet trash service, and on-site maintenance team, and your four-legged friends will surely enjoy an adventure at our fenced bark park, pet waste stations, and free pet treats. Give us a call and schedule a tour of your new stylish apartment at Spalding Bridge apartments in Sandy Springs, GA today!
Our expertly appointed, smoke-free, and pet-friendly one, two, and three-bedroom apartments for rent were designed for classic living. Inside, you will find beautiful details in the luxury kitchen, like the modern stainless steel appliances, sleek granite countertops, crisp white cabinetry, and contemporary subway tile backsplash. Enjoy the fresh air on your brilliant personal balcony or patio with lovely wooded or pool views available. The spacious walk-in closets, hardwood flooring, and washer and dryer connections will delight you.
Floor Plans
1 Bedroom Floor Plan
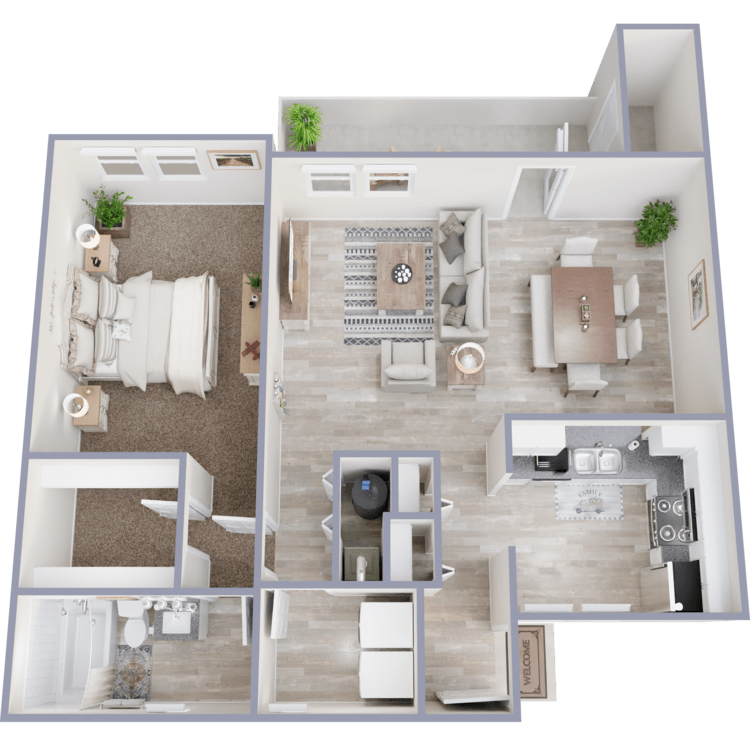
1x1 Classic
Details
- Beds: 1 Bedroom
- Baths: 1
- Square Feet: 933
- Rent: $1310-$1335
- Deposit: Call for details.
Floor Plan Amenities
- 9Ft Ceilings
- Personal Balcony or Patio
- Carpeted Floors
- Central Air and Heating
- Dishwasher
- Hardwood Floors
- Microwave
- Mini Blinds
- Refrigerator
- Walk-in Closet
- Washer and Dryer Connections
- Modern Stainless Steel Appliances
- Sleek Granite Countertops
* In Select Apartment Homes
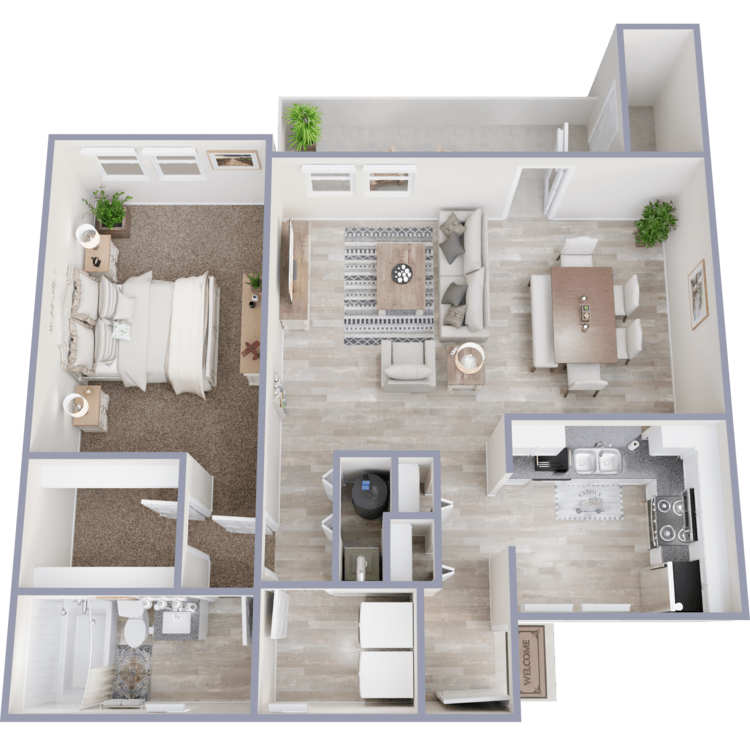
1x1 Elite
Details
- Beds: 1 Bedroom
- Baths: 1
- Square Feet: 933
- Rent: $1410
- Deposit: Call for details.
Floor Plan Amenities
- 9Ft Ceilings
- Personal Balcony or Patio
- Carpeted Floors
- Central Air and Heating
- Dishwasher
- Hardwood Floors
- Microwave
- Mini Blinds
- Refrigerator
- Walk-in Closet
- Washer and Dryer Connections
- Modern Stainless Steel Appliances
- Sleek Granite Countertops
* In Select Apartment Homes
2 Bedroom Floor Plan
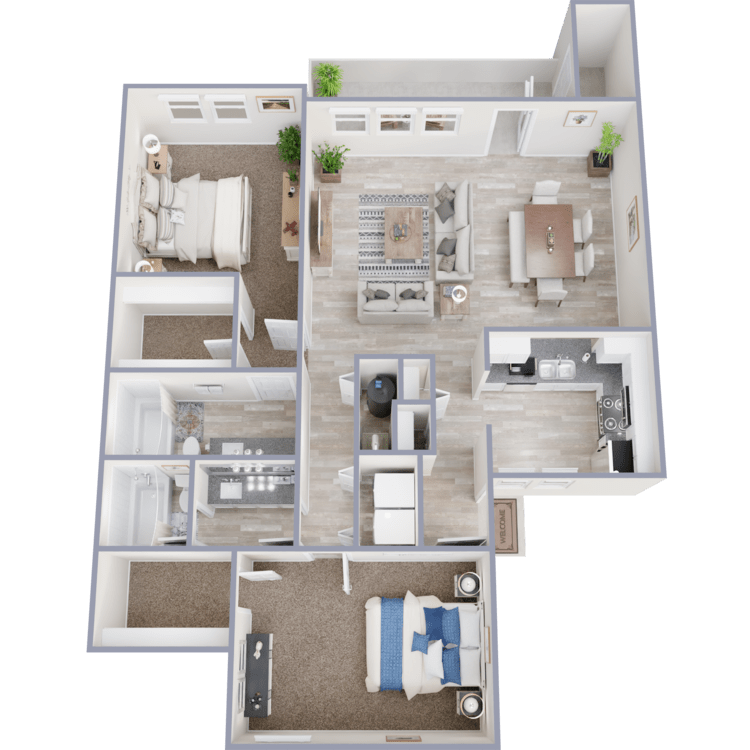
2x2 Classic
Details
- Beds: 2 Bedrooms
- Baths: 2
- Square Feet: 1222
- Rent: $1530-$1550
- Deposit: Call for details.
Floor Plan Amenities
- 9Ft Ceilings
- Personal Balcony or Patio
- Carpeted Floors
- Central Air and Heating
- Dishwasher
- Hardwood Floors
- Microwave
- Mini Blinds
- Refrigerator
- Walk-in Closet
- Washer and Dryer Connections
- Modern Stainless Steel Appliances
- Sleek Granite Countertops
* In Select Apartment Homes
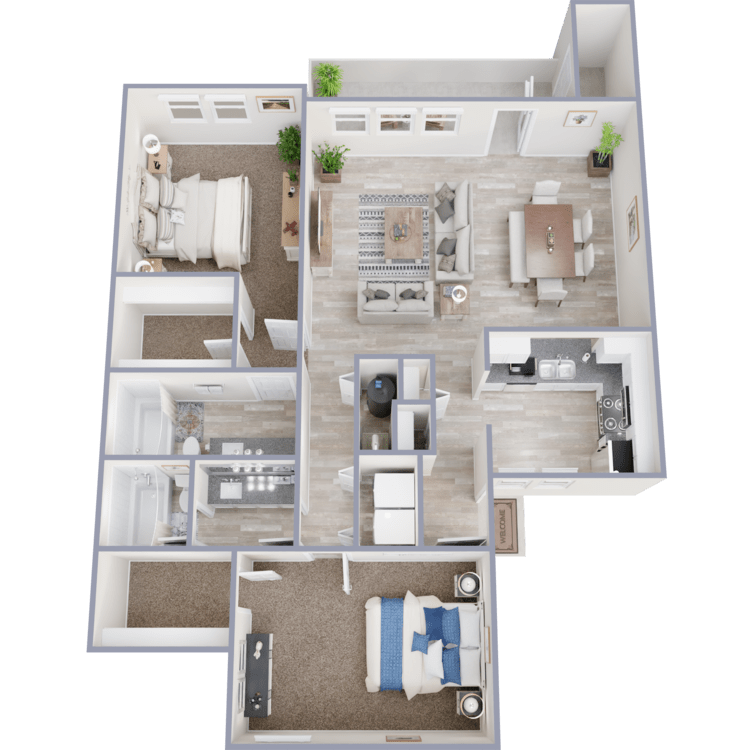
2x2 Elite
Details
- Beds: 2 Bedrooms
- Baths: 2
- Square Feet: 1222
- Rent: $1630-$1650
- Deposit: Call for details.
Floor Plan Amenities
- 9Ft Ceilings
- Personal Balcony or Patio
- Carpeted Floors
- Central Air and Heating
- Dishwasher
- Hardwood Floors
- Microwave
- Mini Blinds
- Refrigerator
- Walk-in Closet
- Washer and Dryer Connections
- Modern Stainless Steel Appliances
- Sleek Granite Countertops
* In Select Apartment Homes
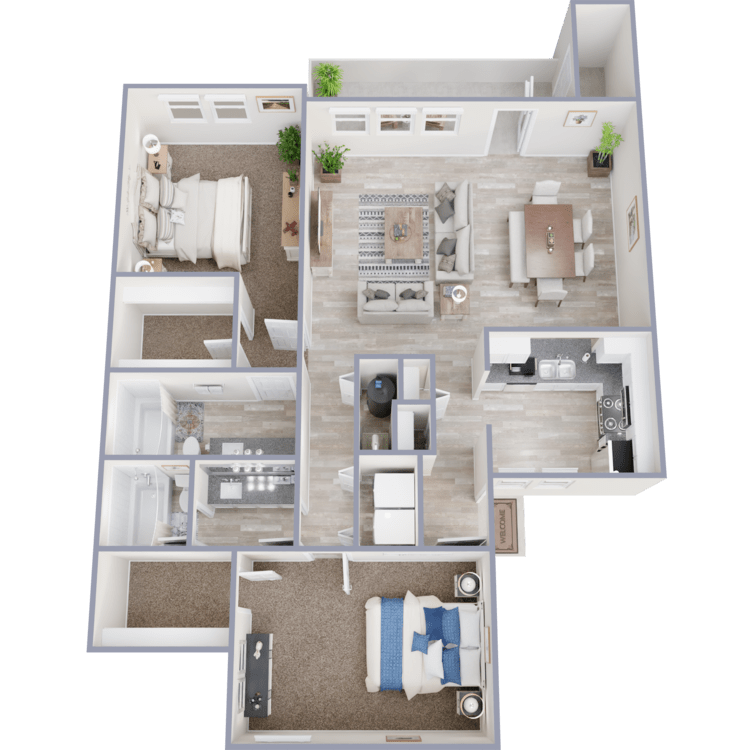
2x2 Elite Plus
Details
- Beds: 2 Bedrooms
- Baths: 2
- Square Feet: 1222
- Rent: $1550-$1675
- Deposit: Call for details.
Floor Plan Amenities
- 9Ft Ceilings
- Personal Balcony or Patio
- Carpeted Floors
- Central Air and Heating
- Dishwasher
- Hardwood Floors
- Microwave
- Mini Blinds
- Refrigerator
- Walk-in Closet
- Washer and Dryer Connections
- Modern Stainless Steel Appliances
- Sleek Granite Countertops
* In Select Apartment Homes
3 Bedroom Floor Plan
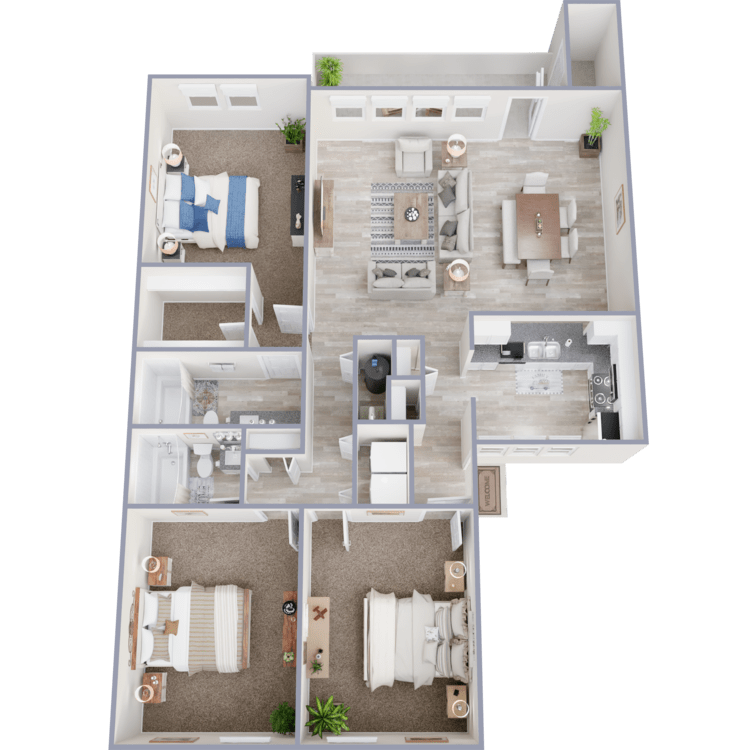
3x2 Elite Plus
Details
- Beds: 3 Bedrooms
- Baths: 2
- Square Feet: 1438
- Rent: $2185
- Deposit: Call for details.
Floor Plan Amenities
- 9Ft Ceilings
- Personal Balcony or Patio
- Carpeted Floors
- Central Air and Heating
- Dishwasher
- Hardwood Floors
- Microwave
- Mini Blinds
- Refrigerator
- Walk-in Closet
- Washer and Dryer Connections
* In Select Apartment Homes
Show Unit Location
Select a floor plan or bedroom count to view those units on the overhead view on the site map. If you need assistance finding a unit in a specific location please call us at 678-944-8340 TTY: 711.

Amenities
Explore what your community has to offer
Community Amenities
- 24-hour Emergency Maintenance
- Access to Public Transportation
- Beautiful Landscaping
- Business Center
- Clubhouse
- Convenient Recycling Services
- Easy Access to Shopping
- Expansive Sundeck with Lounge Seating
- Fenced Bark Park for Your Furry Friends
- Free Pet Treats
- Guest Parking
- High-speed Internet Access
- Laundry Facility
- Lighted Tennis Court
- On-call and On-site Maintenance
- Online Payments Available
- Outdoor Fire Pit Lounge
- Pet Friendly
- Pet Waste Stations
- Picnic Area with Barbecue
- Play Area
- Professional On-site Management
- Reserved Parking
- Resident Clubhouse with Social Spaces
- Scenic Community Views
- Secure Package Receiving
- Shimmering Swimming Pool
- State-of-the-art Fitness Center with Cardio and Strength Training
- Tennis Courts
- Valet Trash Service
Apartment Features
- 9Ft Ceilings
- Carpeted Floors
- Central Air and Heating
- Contemporary Subway Tile Backsplash
- Crisp White Cabinetry
- Dishwasher
- Extra Storage
- Hardwood Floors
- Microwave
- Mini Blinds
- Modern Stainless Steel Appliances*
- Personal Balcony or Patio
- Refrigerator
- Sleek Granite Countertops*
- Spacious Walk-in Closet
- Views Available*
- Walk-in Closet
- Washer and Dryer Connections
* In Select Apartment Homes
Pet Policy
Pets Upon Approval. Breed restrictions apply. Pet Amenities: Bark Park Free Pet Treats Pet Waste Stations
Photos
Amenities
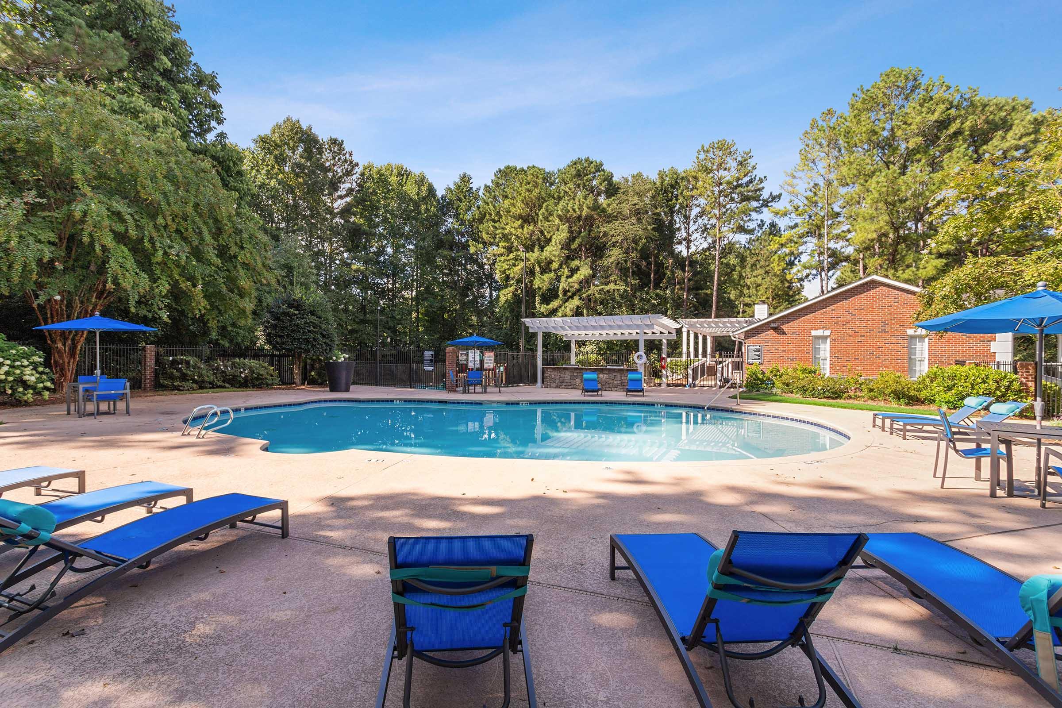
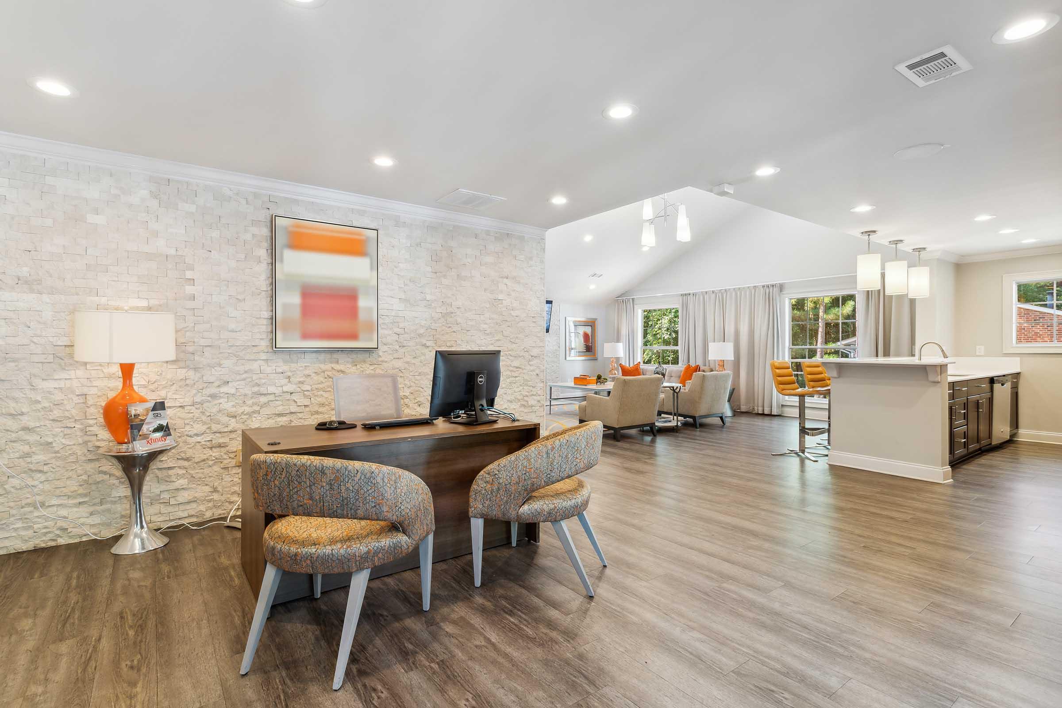
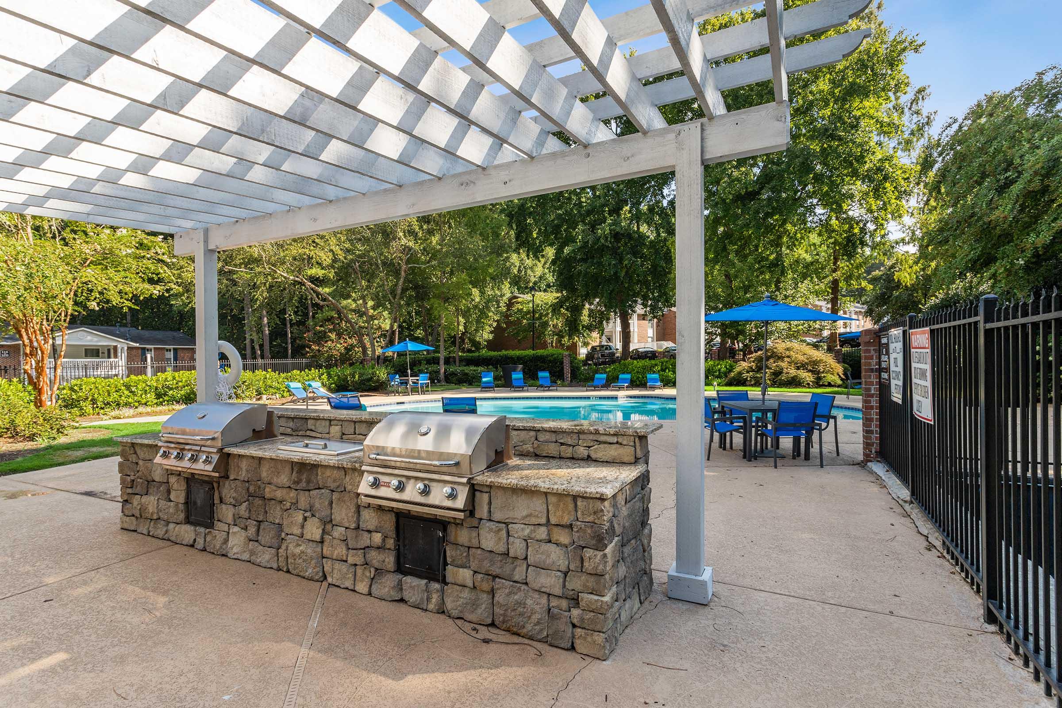
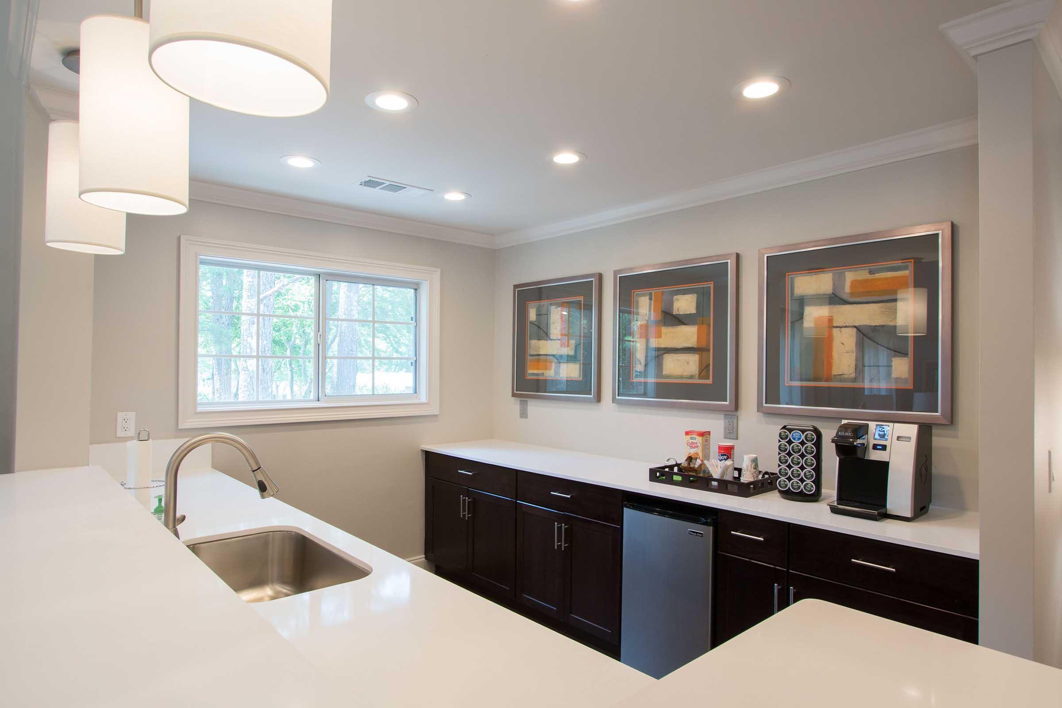
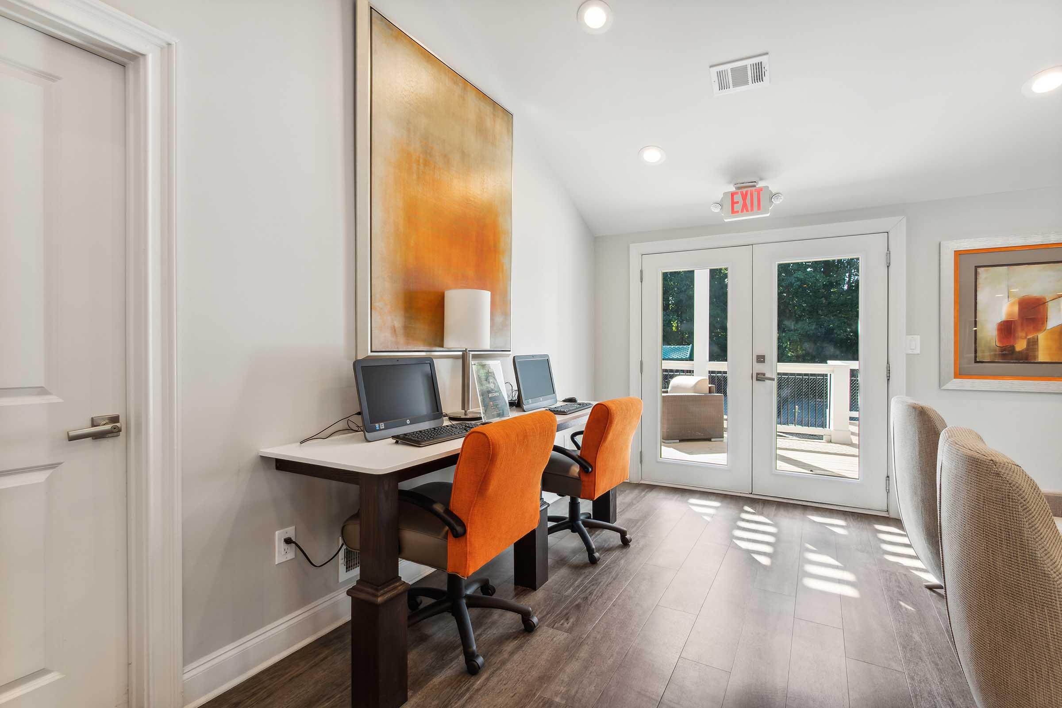
Model
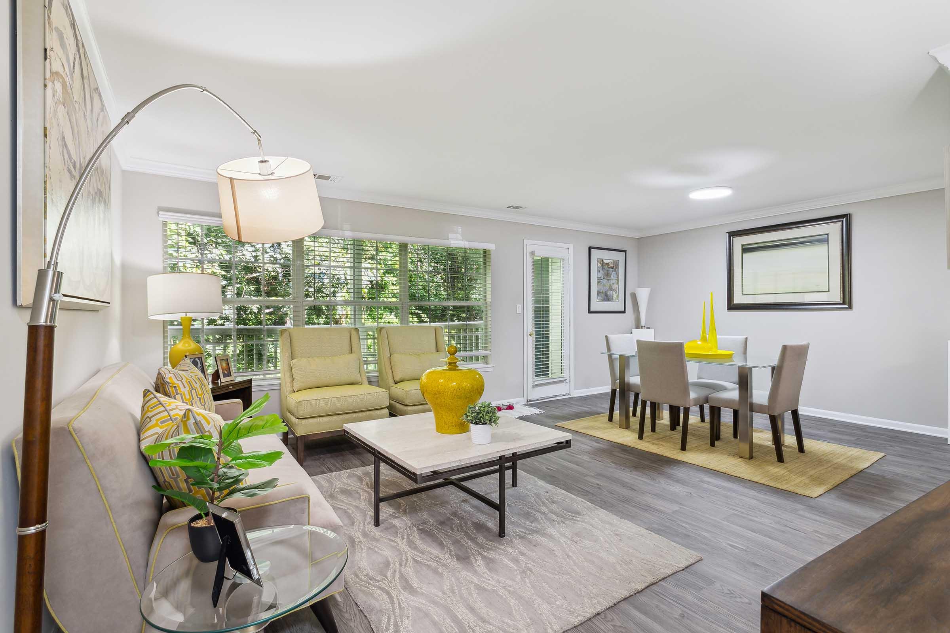
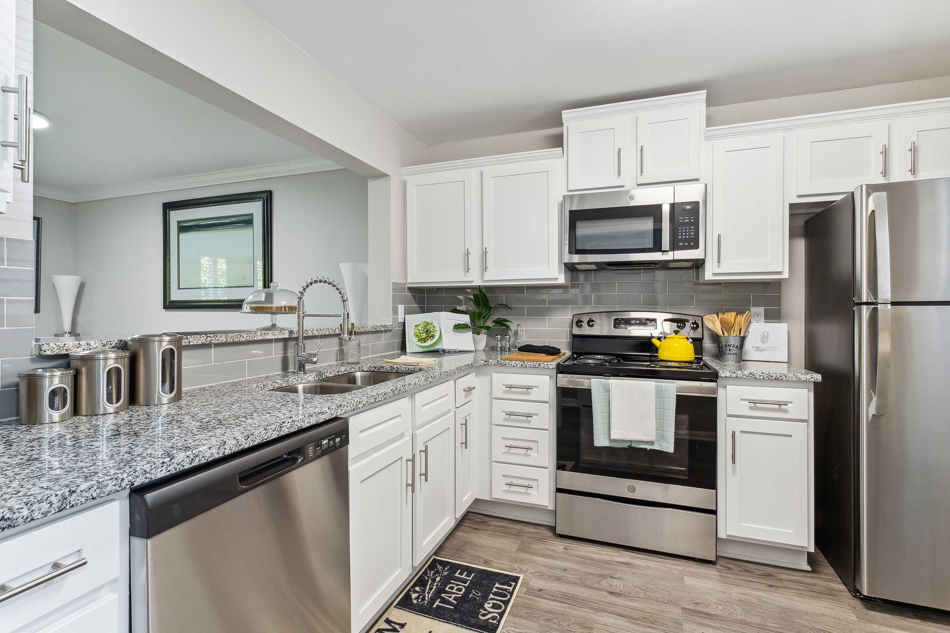
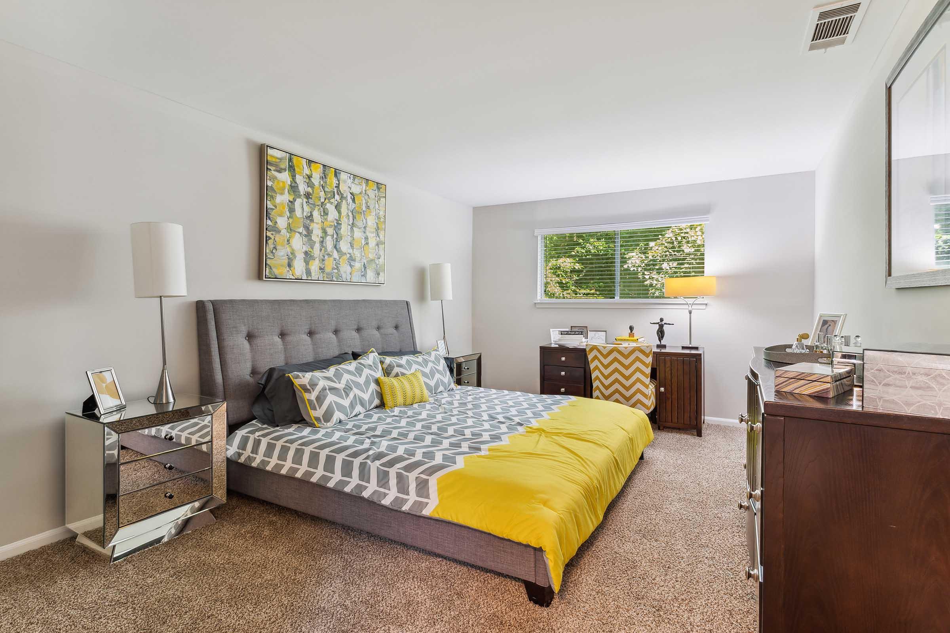
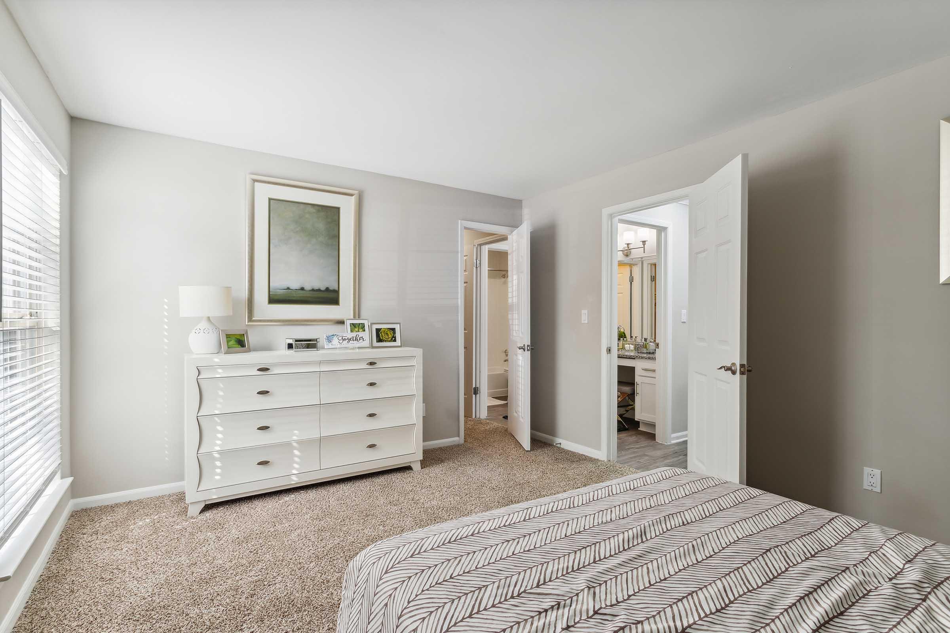
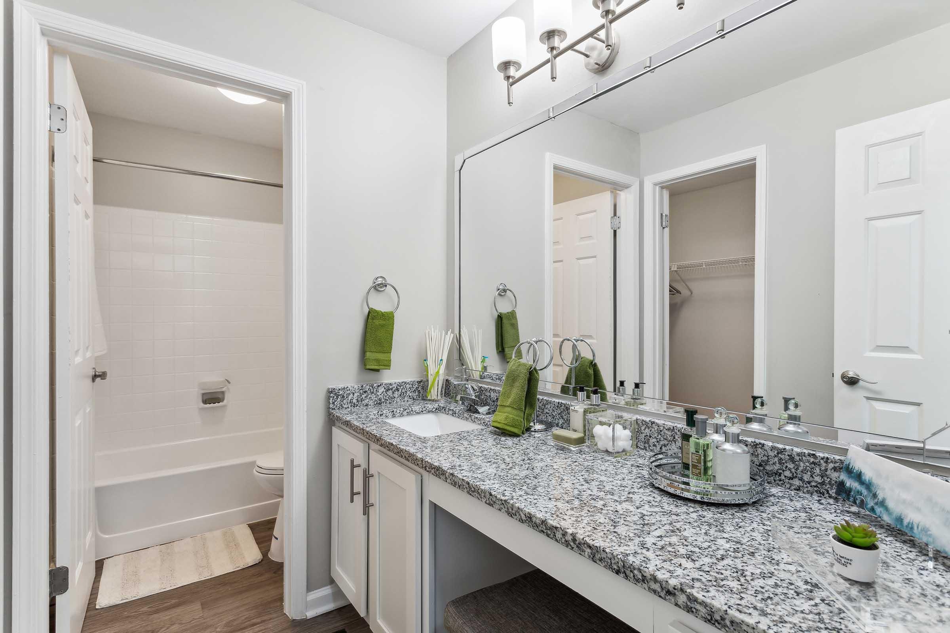
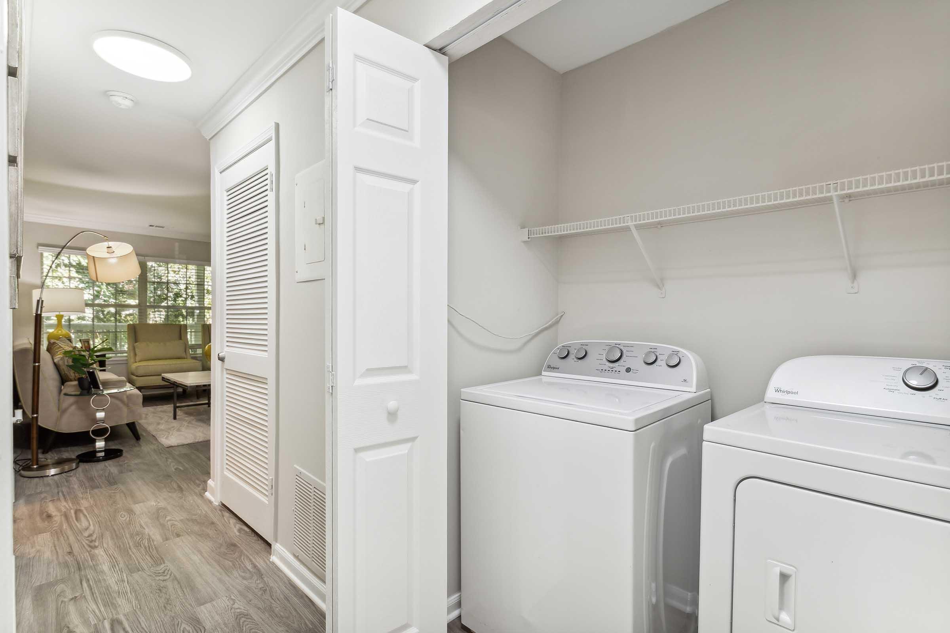
Neighborhood
Points of Interest
Spalding Bridge
Located 7445 Trowbridge Road Sandy Springs, GA 30328 The Points of Interest map widget below is navigated using the arrow keysBank
Cinema
Elementary School
Entertainment
Fitness Center
Grocery Store
Hospital
Library
Middle School
Park
Post Office
Preschool
Restaurant
School
Shopping
Shopping Center
Veterinarians
Yoga/Pilates
Contact Us
Come in
and say hi
7445 Trowbridge Road
Sandy Springs,
GA
30328
Phone Number:
678-944-8340
TTY: 711
Office Hours
Monday through Friday 8:30 AM to 5:30 PM. Saturday 10:00 AM to 5:00 PM.